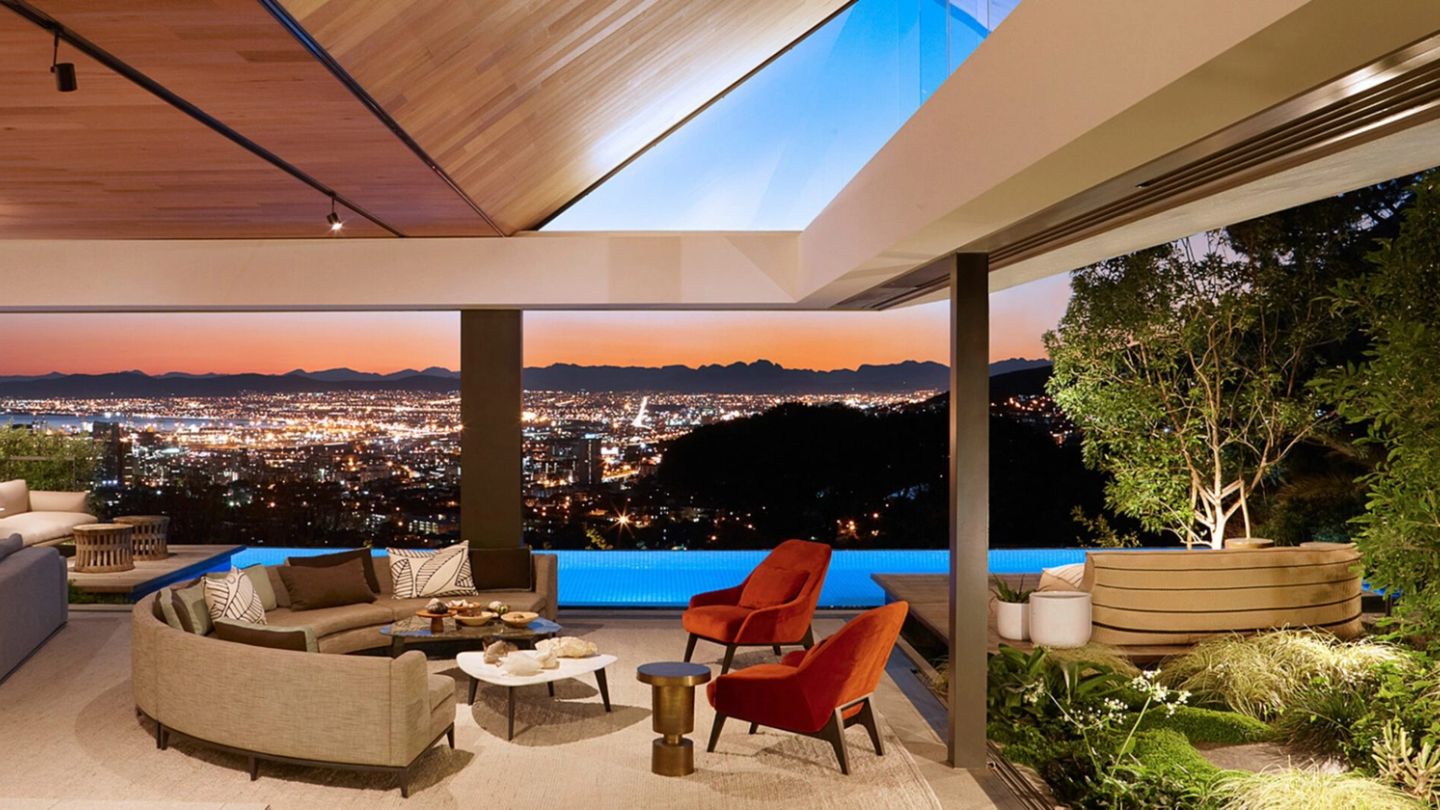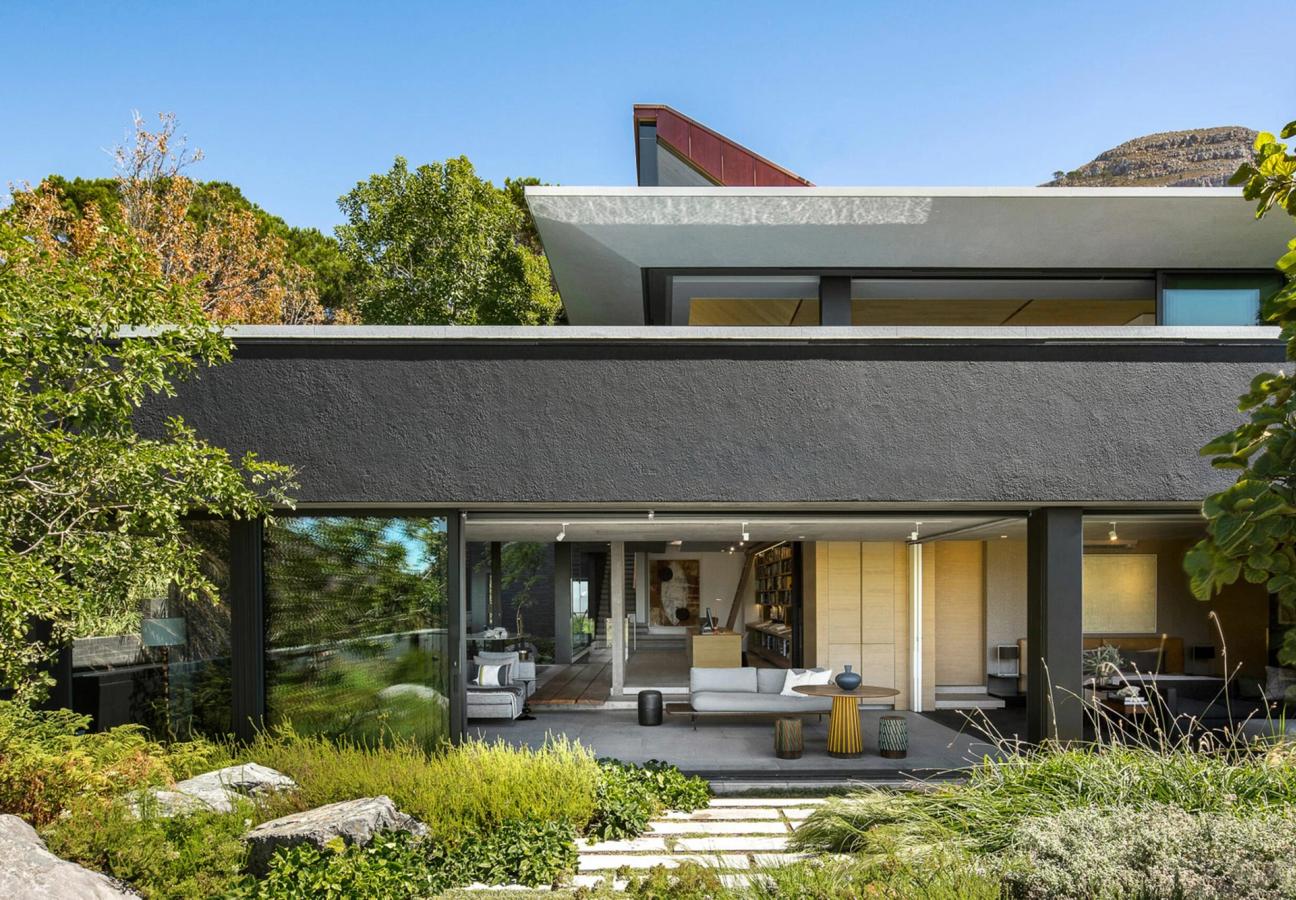

Words: Zoe Dickens
Photography: Adam Letch & Micky Hoyle/Saota
It’s fair to say that, when it comes to lockdowns, they are not all created equal. If you managed to decamp to a detached country home with copious amounts of outdoor space then there’s no denying your quarantine experience is going to be significantly more pleasant than those stuck in a London flat with room mates. But, as is the human way, we all dream of something better – and Cape Town’s Kloof 119a is just about perfect.
Masterminded by South African architectural firm Saota for its director Greg Truen, this modern marvel is perched on the hillside of one of Cape Town’s most desirable addresses, with all elements designed to make the most of the property’s incredible views over the city and the glimpses of Lion’s Head and Table Mountain afforded at the back and sides of the home.

As such, glass, natural materials and plenty of light are key to the house’s charm. Entered from the street by a peaceful courtyard, the space opens up into a dramatic open plan living area which, due to the way the home has been built into the hillside is, in fact, the highest of three storeys.
Characterised by extensive use of floor-to-ceiling glass, washed oak and a breathtaking inverted pyramid roof with numerous sky lights, this top floor offers living, kitchen and dining areas, as well as a wide terrace with wooden decking and an infinity pool. All the glass on this side of the home has been designed to almost fully retract allowing for a seamless blending of indoor and outdoor spaces.
The next floor down houses the family’s work and bedroom spaces, including an open library/office with entertaining area that extends onto a garden landscaped by Franchesca Watson to be in keeping with the area’s natural environment. Decor here is characterised by polished concrete floors, light walls and marble bathroom finishings while the similarly designed ground floor offers a cinema, gym, garage and guest room.
“Each level has its own set of gardens and courtyards,” says Truen. “These gardens extend from the mountain surface down against the house, screening the neighbouring buildings and intensifying the relationship with nature; allowing light and air into spaces that would otherwise be dark and isolated.”
Privacy is ensured via a stone wall separating the home from the road while, when viewed from the hillside, the building has been ‘stacked’ in such a way as to break up its mass and allow it to blend in with the scenery rather than being obtrusive.
We don’t know about you but we can think of worse places to self-isolate.
This luxurious London development has the best garden in the city…
Become a Gentleman’s Journal member. Find out more here.


