
Words: Gentleman's Journal
After several years of work, Guy Hollaway Architects’ Principal Partner has finally evolved an 18th-century cottage into a modern day retreat. Located in the Kent countryside, this property – dubbed as ‘The Cottage’ – blurs old and new and comprises two contrasting halves: a traditional-style house and a more contemporary, concrete and glass extension that has more than doubled the property’s size.
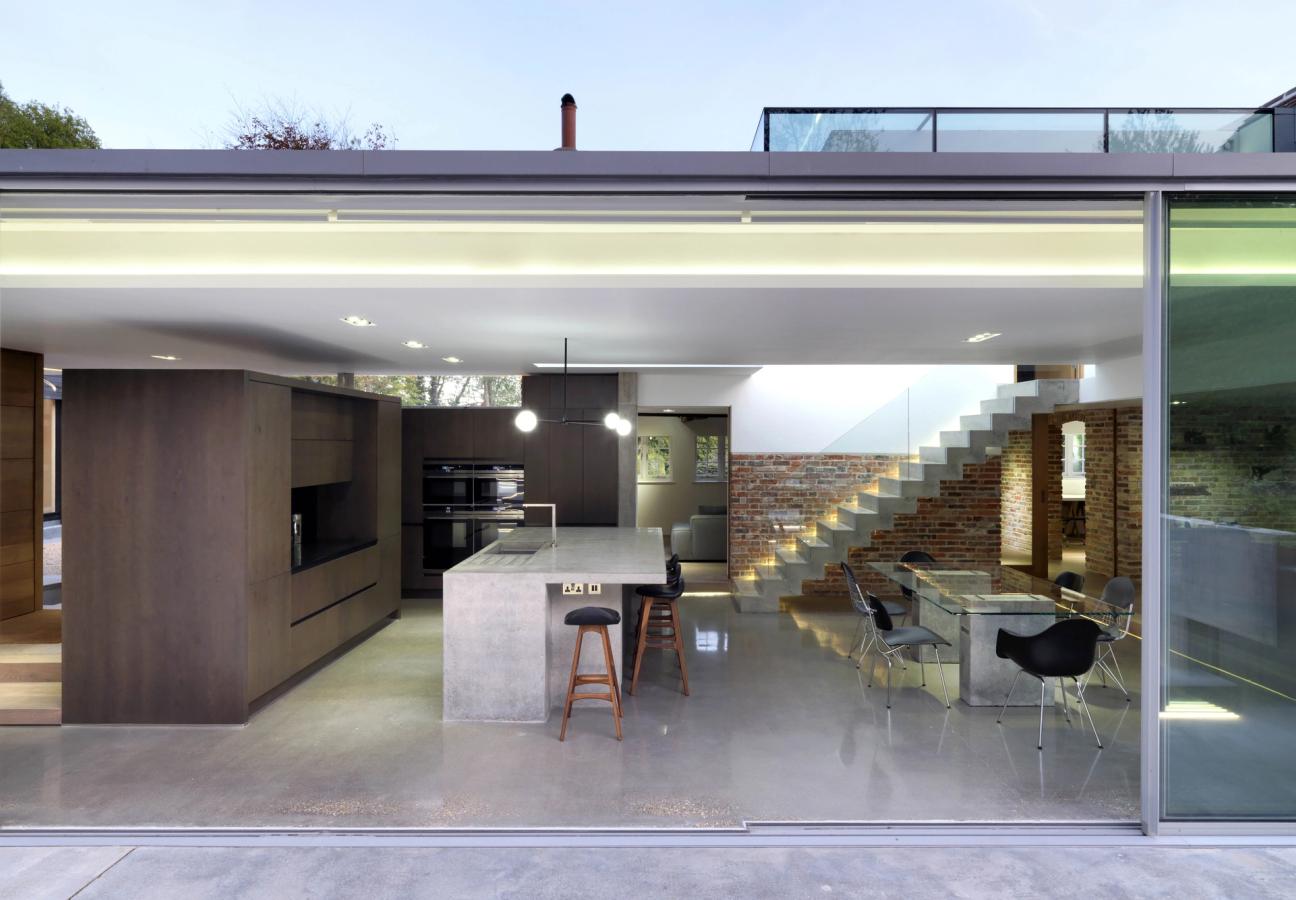
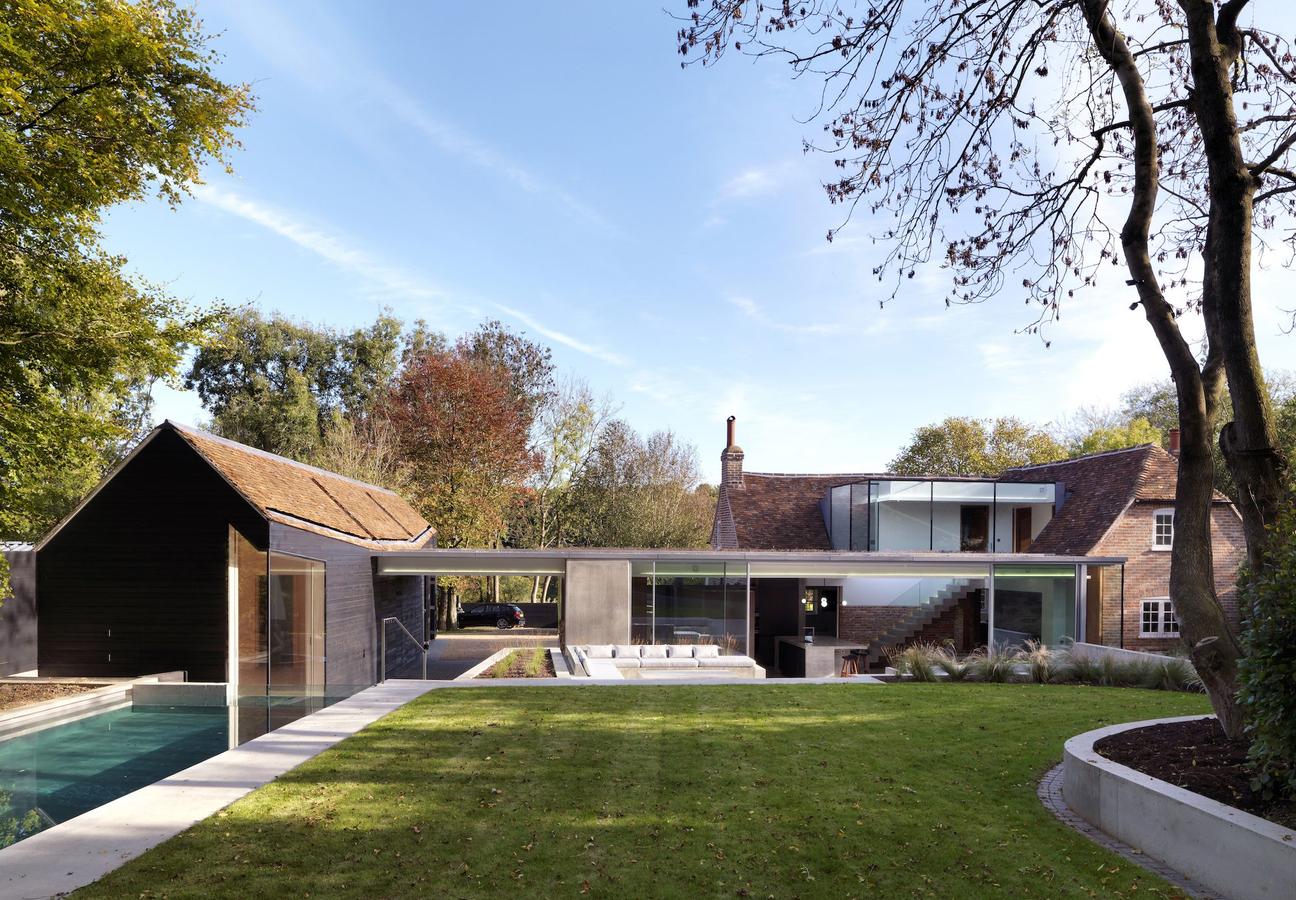
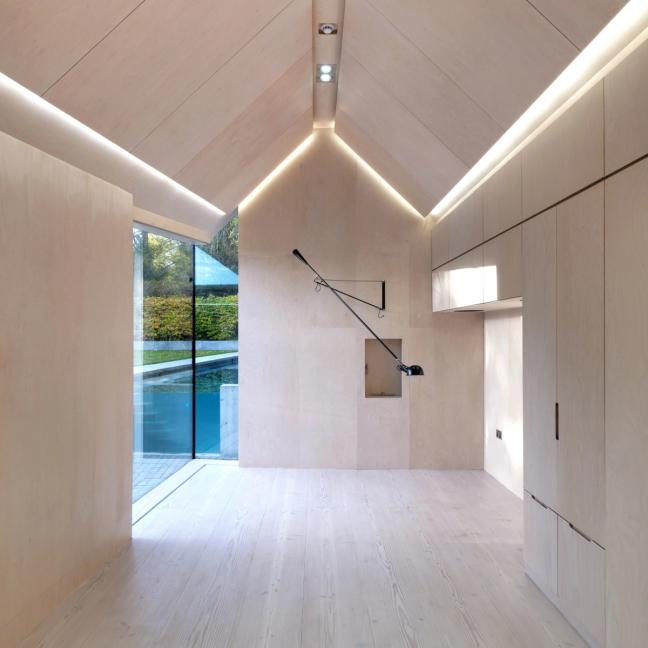
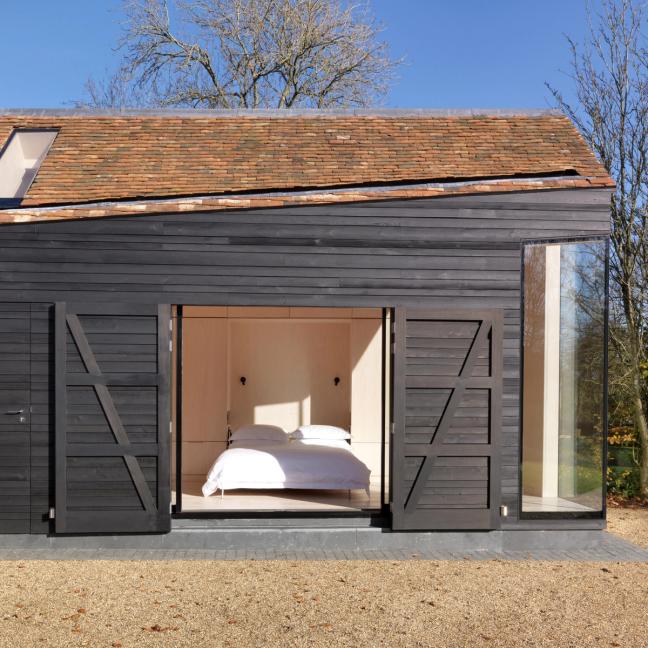
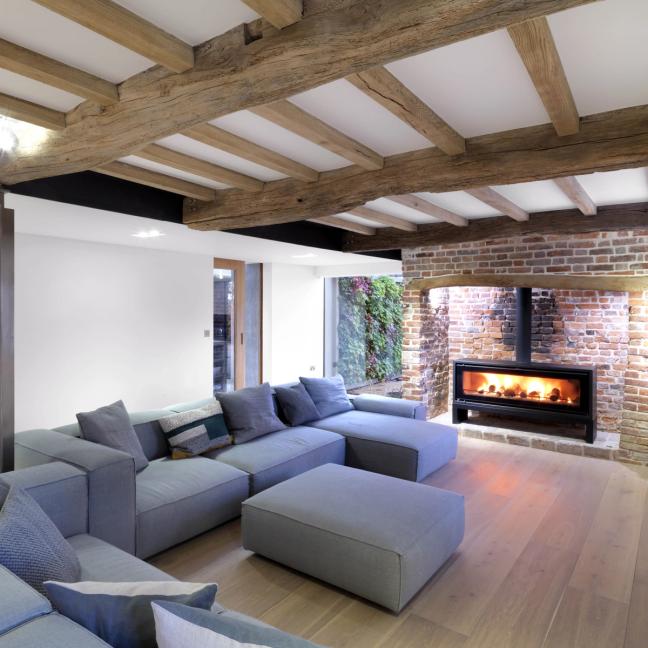
Hollaway, who boasts studios in both Kent and London, designed this house for his own family, and drew upon past projects and a willingness to experiment with design.
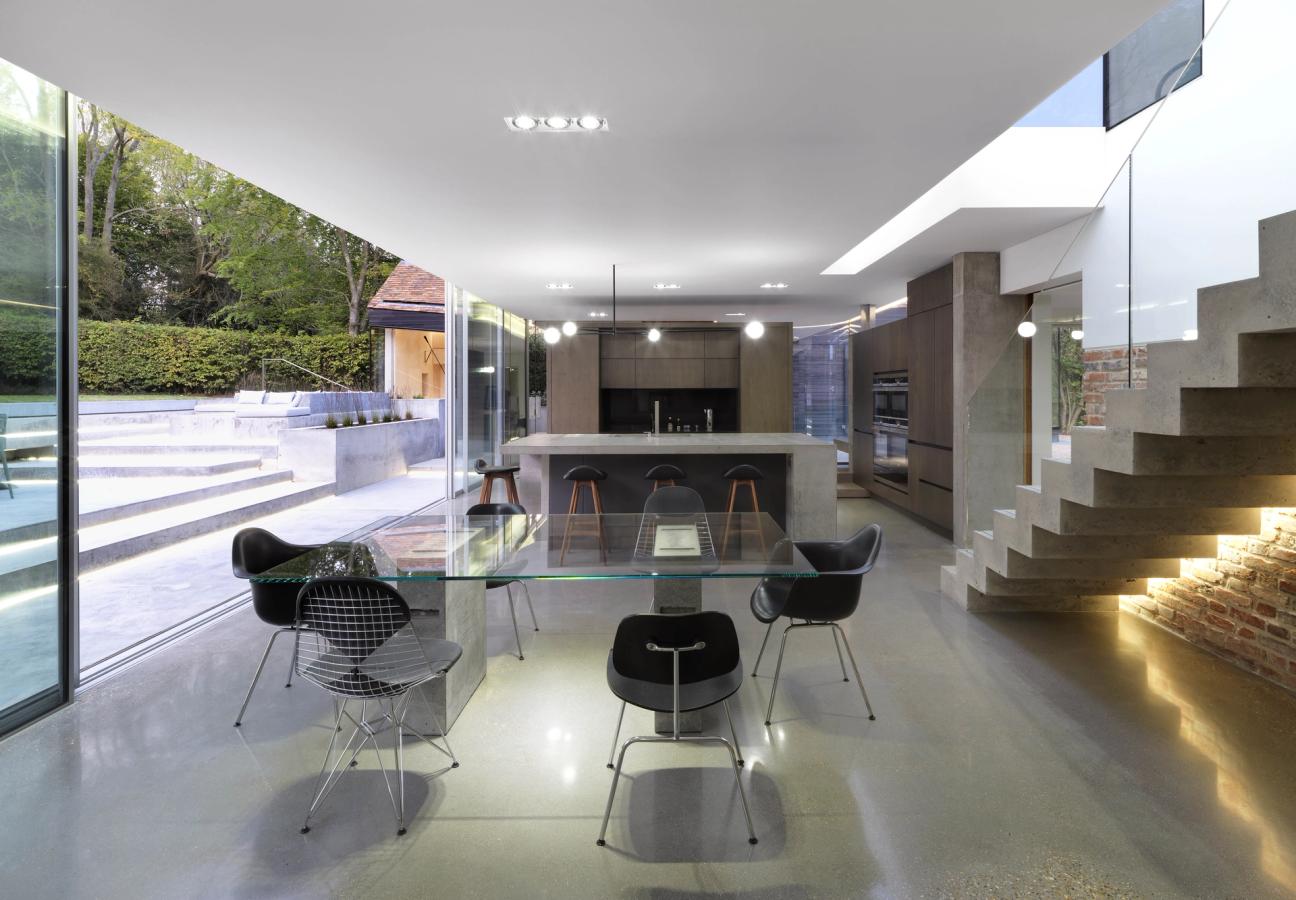
At the front of the abode, you’ll find a homely, classic living room (the ideal location for displaying crates of records) that’s been reconfigured and finished with a restored inglenook fireplace; and to the rear, there’s an amply-spaced kitchen and dining area are which is flooded with natural light and leads out into the modern back garden – here, full-height, sliding glass has been added to create a seamless flow between the indoor and outdoor, providing the homeowners with a perfect setting for summer drinks and al fresco dining.
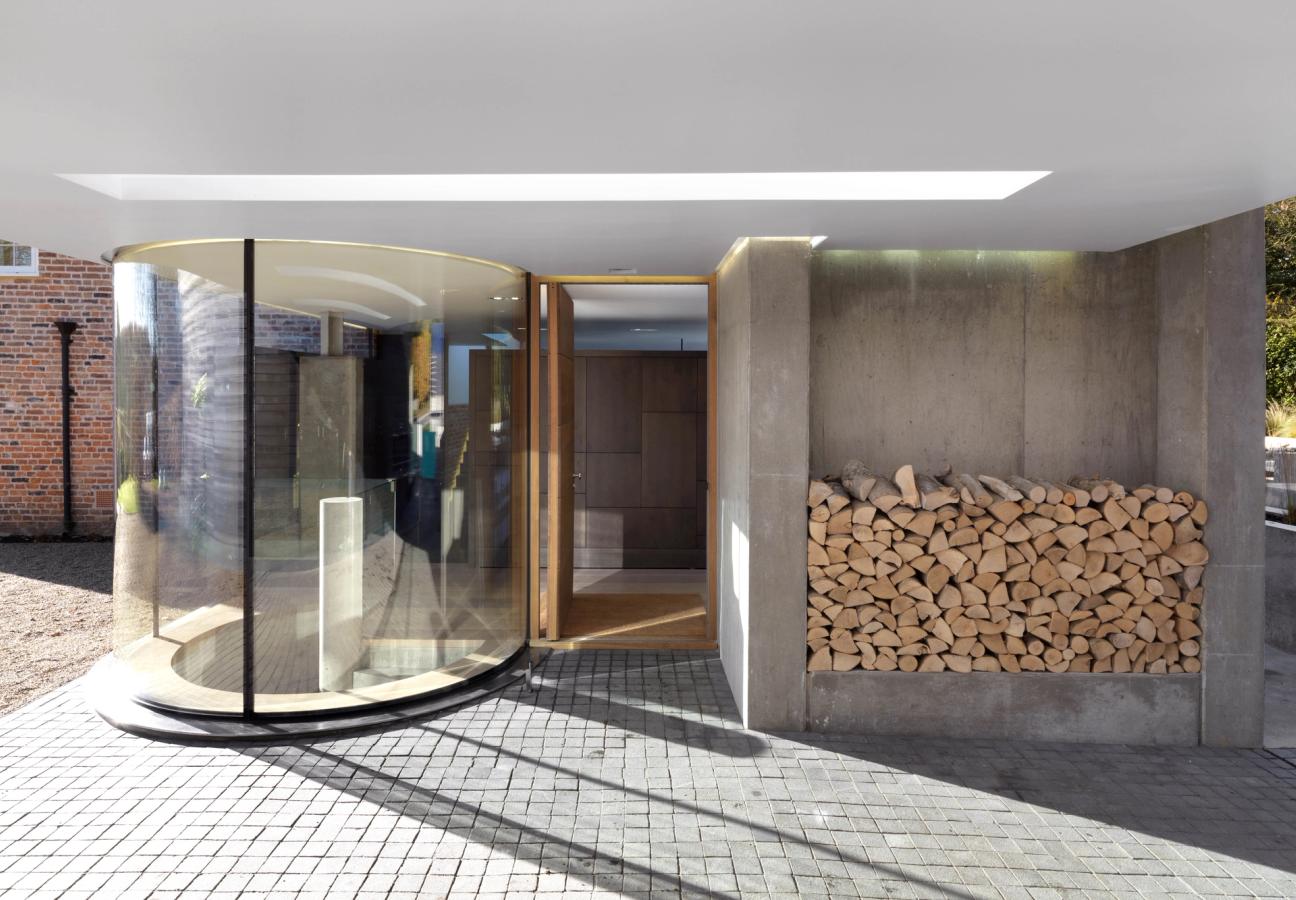
Moreover, friends of Hollaway’s will be pleased to hear that the flat roof extension links the main house to a larch-clad annex which not only acts as guest accommodation with hidden beds and storage cupboards, but also doubles up as a gym and cinema room. So, if you need something to stoke your next design project, let The Cottage be your stimulus.
Prefer full-on futuristic-style homes? Then check out Carey House

Become a Gentleman’s Journal Member?
Like the Gentleman’s Journal? Why not join the Clubhouse, a special kind of private club where members receive offers and experiences from hand-picked, premium brands. You will also receive invites to exclusive events, the quarterly print magazine delivered directly to your door and your own membership card.



