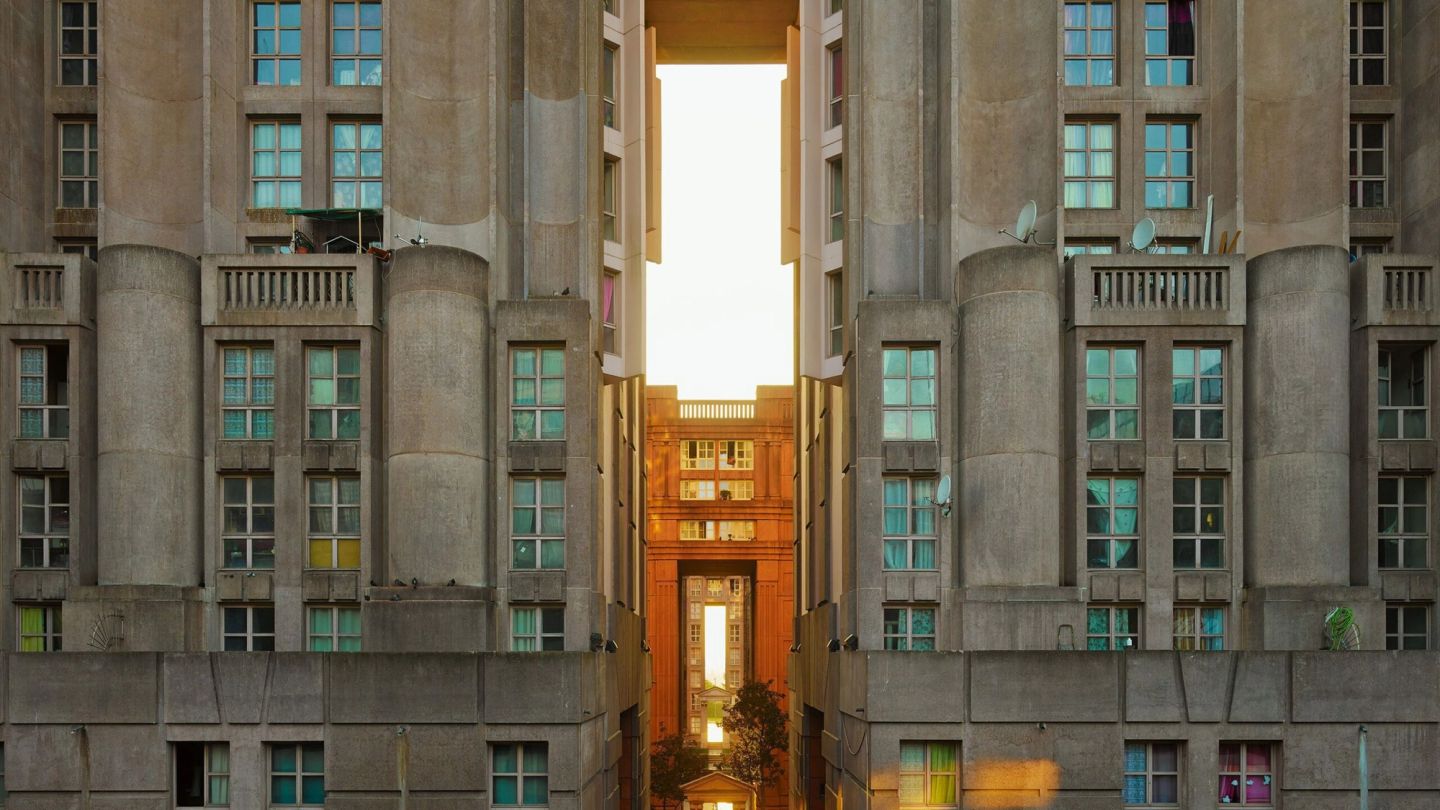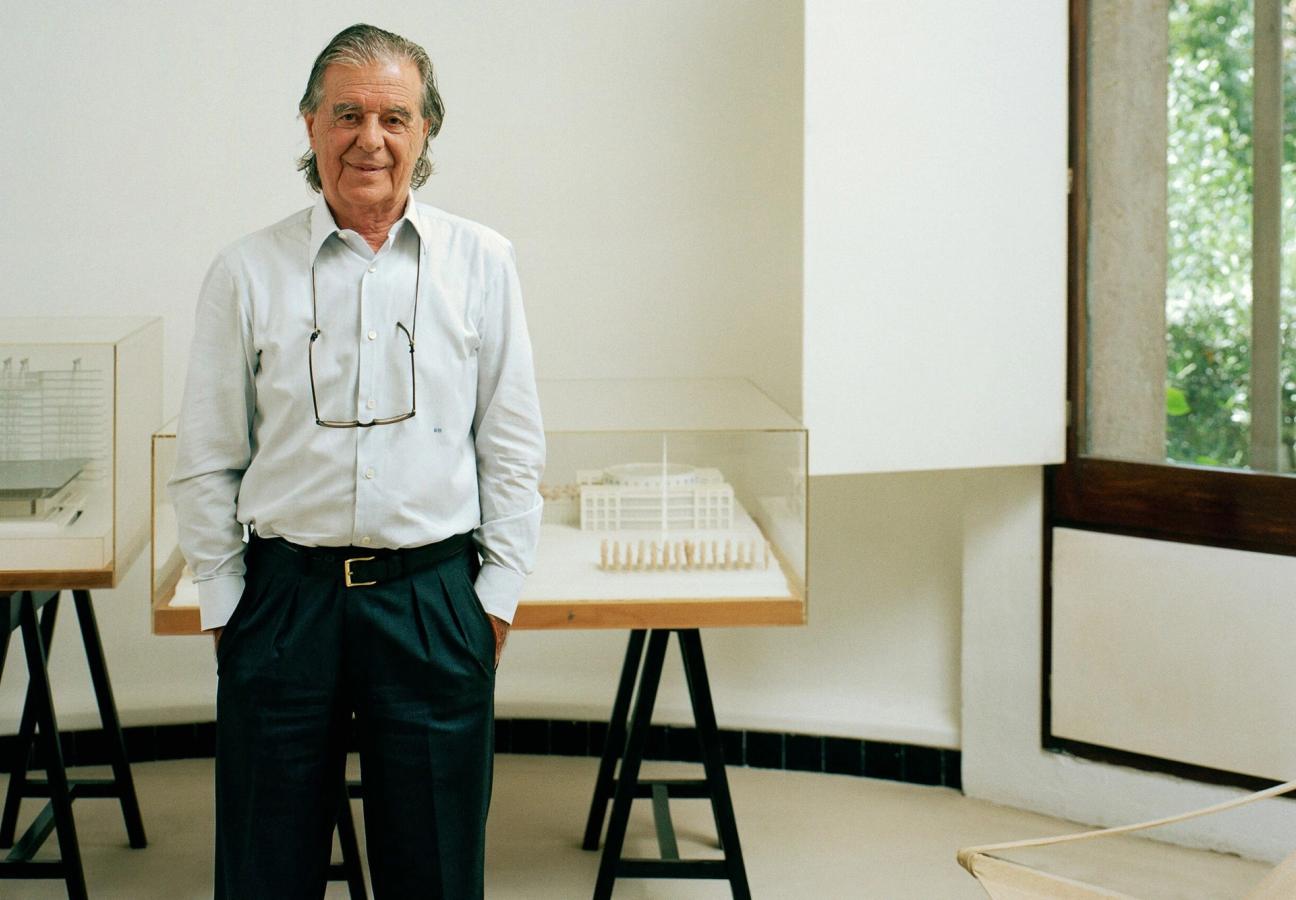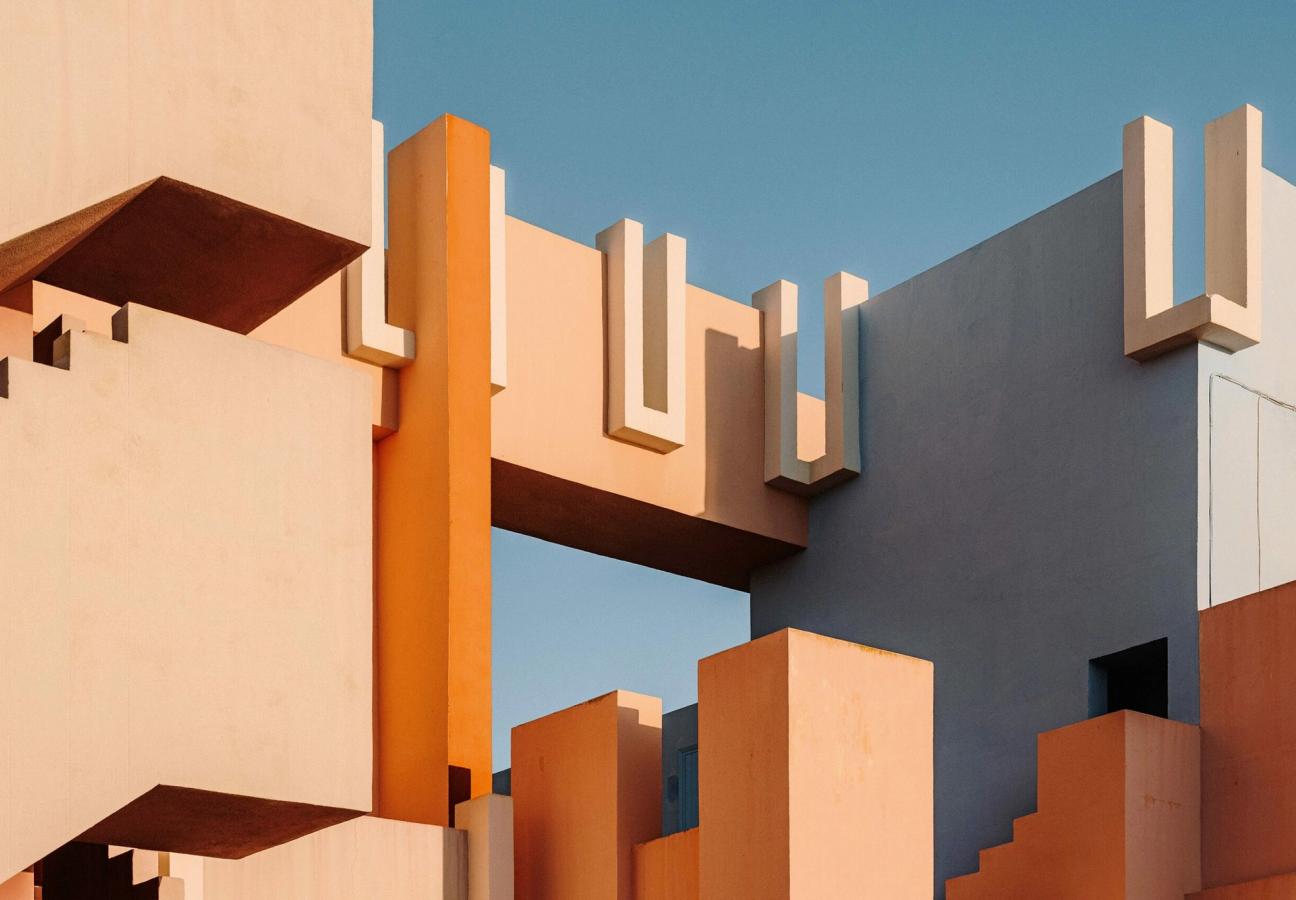

Words: Joseph Bullmore
Photography: Gergori Cevera/Taller de Arquitectura, Gerstalten 2019
In 1957, at the age of 18, Ricardo Bofill was expelled from the prestigious Barcelona School of Architecture after a Marxist student protest boiled over into a riot. He has been rebelling ever since. While most graduate architects were worrying about a friend’s shop front or the interior of their parents’ summer house, the young Bofill was already flouting conventions and expectations for sport. After all, who needs a degree when you can see into the future? His first projects, at the age of just 23, were space-age dreamscapes and outrageous takes on public works briefs — an ingenious design for a tricky inner-city corner site one moment; a Kafka-esque coastal castle the next.
Bofill ignored his clients’ whims or nervous flutters, laughed at received wisdom and local bylaws, and flirted viciously with the media. The public bounced between love and loathing for the architect, especially in his native Barcelona: “He was a prominent intellectual and an artist,” writes photographer Nacho Alegre, “but also disdained as a snob and a playboy.”
You can see those contradictions at play in La Fábrica, a never-ending project based around a disused cement factory in Catalonia. It’s brutish yet pretty, clever but simple, derelict but fresh, complete but unfinished. The modernist palace is also the seat of operations for the architect’s design firm and the site of his family home. Bofill lives and works in a daydream of his own making.

Today, you can trace a clear line between Bofill’s aesthetic and modern millennial tastes — the midcentury curves in every Soho House lounge, the sprawling houseplants in every communal office space, the pastel pinks on every Instagram feed. (In contrast to all those uncanny sapphire pools on social media, however, Bofill made the swimming pool at his own holiday home a horror-film red.)
Naturally, descriptions of Ricardo Bofill often seem like snatches from fiction. (And if Bofill’s body of work didn’t exist, you’d certainly need a novelist to invent it.) Nacho Alegre, who has worked with Bofill, writes about their last encounter in Gestalten’s new monograph of the architect’s work. It’s a handsome tribute to the creative, who turns 80 this year, and explains his enduring relevance in 2019: “It’s a summer night by the Mediterranean Sea and music’s playing. He’s holding a cigarette, surrounded by his clan: architects, writers, a philosopher, even the Berber shepherd — all bound together by the exceptional figure of Bofill and by long-lasting commitment to his practice.
“I look at them, nostalgic, as they represent the last dreamers of modernity, and also jealous, as they encapsulate, for me, all the virtues, the fulfilled dreams, and grand ambitions that I feel my generation has not been able to have. Bofill himself is at the centre of all this — dreaming and building on a grand scale, striding out of reach as he fixes his sights on the next great challenge.”
La Fábrica, Barcelona, Spain
“I like the idea of a ruin philosophically,” Bofill once said: “Life is a ruin.” It’s not surprising, then, that a cement factory inland from Barcelona appealed to the architect, who saw in its chaos an echo of Catalonia’s industrial past and a glimpse of its future. The project, begun in 1973 and still ongoing, is a rolling commentary on one of Bofill’s great beliefs — that there are no lost causes in architecture, and that beauty can arise out of the most unlikely of places. As such, La Fábrica has become the centre of his life’s work, and it houses both his home and the offices of his architectural firm. “I wanted to live there for the pleasure of the challenge,” Bofill once said — a neat encapsulation of his working philosophy.

La Muralla Roja, Calp, Spain
A candy-coloured citadel atop the cliffs of Spain’s Costa Blanca, La Muralla Roja is formed of a series of apartment blocks on La Manzanera beach. The glowing pastel edifice resembles a deconstructed medieval castle with its narrow windows and crenelations, and Bofill intended it to be forbidding and inviting at once. “The Mediterranean is a beautiful part of the world but it is also where many wars and conflicts have happened,” the architect says. Fittingly named ‘The Red Wall’, its foundations in the Moorish architecture of North Africa are clear (though, as ever, Bofill has elevated the reference with his own sense of the absurd). Today, it resembles a riviera Kasbah reimagined by MC Escher — and attracts hordes of posturing Instagram photographers accordingly.
Les Espaces d'Abraxas, Marne-la-Vallée, France
A towering monument of arches, semi-circles and pillars, Les Espaces d’Abraxas was designed to bring a sense of operatic grandeur to the long-neglected banlieues outside Paris. The ambitious commission played fast and loose with architectural convention of the time, stretching traditional forms to their limits and unloading a cascade of complex references onto its 47,000 square metres.
Postmodern and classical, austere yet theatrical, d’Abraxas soon became as much a political statement as an architectural project. With it, Bofill hoped to show that there was no real relationship between property value and artistic worth, and the project was funded by France’s socialist party. By its completion in 1982, its grand central arch had become not so much a neo-classical throwback as a futuristic door — a light-filled portal to a new era.
For more artistic inspiration, check out our conversation Brendan Murphy on the eve of his new Maddox Gallery exhibition…


